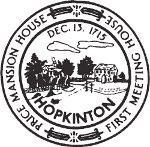
On February 26th, 2015, the Elementary School Building Committee met to discuss their upcoming public forum, and review preliminary schematics for the proposed elementary school.
Jim Barrett of DRA architects showed these preliminary models to the ESBC to gain their input on the potential layouts for the schools.
All models looked similar, with a three-winged model separating classrooms, extracurricular rooms, and the gym and cafeteria spaces.
In all three of the models, the academic spaces would be separated from the gymnasium and public spaces; this would make the building safer and more accessible for extracurricular activities after hours. Some models had to be adjusted slightly; the Center school site's wings were bowed inward to accommodate the smaller land area for that site.
DRA and the ESBC also discussed the process of converting the Center School site, should that option be chosen as the location of the new elementary school. Issues discussed included parking for both staff and construction workers during the building process, what would become of the old building and the land the buildings currently stand on, and how they would preserve play spaces during the building period.
The ESBC also modified their upcoming schedule of meetings and forums in anticipation of upcoming cost projections. The committee expected to know how much each site would cost by their previously scheduled March 7th meeting. However, these numbers will likely not be ready until after that date. Given this, the committee pushed back the date of the third public forum to Saturday, March 28th. The forum will still be held at the Center School gymnasium from 9:00 to 10:30 a.m.
Additionally, the ESBC set their next meeting dates for Tuesday, March 24th, and Tuesday, March 31st.















