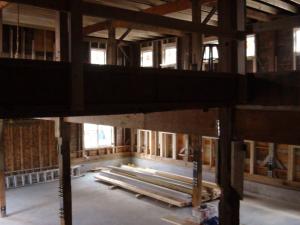
The Planning Board met on July 22 to discuss the site plan review and the shared parking special permits for the Hopkinton Center for the Arts. An 8,000 square foot addition to the barn is proposed along with a parking lot that will be shared by Hopkinton High School. Chuck Joseph from the Hopkinton Center for the Arts, engineer Dan McIntyre, Steve Lewis from Gorman Richardson Lewis Architects, and Brian Gassett from Gassett Building Inc. presented the plan.
The 8,000 square foot barn addition would be behind the barn and replace the sheds that are currently on the site. The addition will primarily serve as an entranceway from the High School parking lot along a lighted walkway or from the new parking lot that is being proposed. A performance area and storage areas will be to the west of the entranceway with a kitchen and a restroom. In the back of the addition will be a section for the new HCAM Studio.
The existing driveway at the HCA will be maintained, but it will turn into an entrance only. Another driveway will be added to serve as a main entrance and exit from the parking lot. Pedestrians will be able to access the site through many walkways and entrances. Special events will have designated parking with patrons walking in through the back entrance. The School Committee has agreed to a shared parking lot between the High School and the HCA. If there is a special event for which the parking lot is needed, the School Committee must be informed and allow for the use of the lot. Board member John Ferrari asked for the capacity of the performance center. Joseph and Lewis stated that the hall can hold 200 people. Ferrari stated that there were enough handicapped spaces in the front lot, but that he was concerned there were not enough spaces in the shared lot. The lot will have 115 parking spots with five required handicapped spaces.
“I’m thinking the demand might be greater than that,” said Ferrari.
Board member Claire Wright asked if some spots at the front of the lot could be designated as handicapped spots during performances. Board Chairman Ken Weismantel stated that it might be possible to designate the temporary handicapped parking through the use of signs or ushers, with Joseph saying that if more handicapped patrons came to performances, there would be no issue designating the spaces.
When asked about the silo, Joseph stated that it would not be refurbished like the rest of the building because it would serve no purpose to the art center. However, Joseph stated that if the CPA wanted to work on it in the future, the HCE would be willing to help out. The silo will be stabilized during construction and reattached to the new barn in such a way that the silo could be detached and moved again if the Historical Commission chose to do so. Board member Deb Thomas stated that she did not feel comfortable keeping the silo and attaching it to the barn unless it was refurbished. Weismantel agreed and suggested sending letters to the Board of Selectmen or property owners asking whether the silo would be saved or not and stating the Board’s concern about the condition of the silo. Joseph reported that building inspector Chuck Kadlik was concerned about the silo structurally.
Two catch basins will hold all of the stormwater from the parking lots and the roof stormwater will be caught by roof basins. All of the water will be discharged onto an on-site vault which in turn discharges to a storm drain that leads to the wetlands. The system could not meet the on-site recharge requirements of the town bylaw. To manage a hundred-year storm, the size of the pipes in the storm drains would increase. The pipes will be replaced when the School Committee repaves Hayden Rowe Street. Impacts of a hundred-year storm on the wetlands would be minimal and riprap will be repaired to prevent erosion of the wetlands.
The hearing was continued to the Planning Board meeting on August 12 as conditions of approval still need to be addressed.















