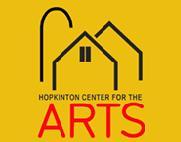
The Planning Board voted to approve the revised site plan and shared parking special permit applications at the Hopkinton Center for the Arts (HCA). Chuck Joseph from the HCA, Scott Richardson and Steve Lewis from Gorman Richardson Lewis Architects, engineer Dan McIntyre, and Brian Gassett from Gassett Building Inc. presented a revised site plan to the Planning Board during their meeting on September 9.
The revised site plan is smaller than the original plan, changing from 12,000 square feet to 10,000 square feet. By mutual agreement, HCAM will no longer be moving to the HCA. Instead, the performance space will be moved slightly and expanded to accommodate a little over 200 patrons. The green room and support areas for the performance center will also be moved to better accommodate performers during a show. The ticket area, AV booth, and concession stand have also been moved.
In the previous parking lot plan, there was a small area for turning around in the lot. In the new plan, a few spaces have been eliminated to expand the turnaround area. Board member Claire Wright was concerned that vehicles who could not find a parking space at the front of the lot would be stuck after reaching the end of the lot. Wright asked if a curb cut could be moved to give vehicles enough room to turn around, or suggested having a sign that advertises a full lot during performances. Joseph stated that there might be some difficulty the first time a patron attends an event, but there would be less difficulty after patrons know the configuration of the lot. Joseph and McIntyre also stated that the grading of the lot would be steep if the curb cuts were moved.
The condition of the silo at the HCA was still a concern for the Board. A letter was put together for the Board of Selectmen to review stating that the silo will be moved and attached to the new building, but could be a safety hazard if it is not refurbished and it is better to address the silo now.
“Either somebody’s going to have to spend money on it, or it’s going to have to come down because it’s going to fall down. It’s a safety hazard,” said Weismantel.
The Community Preservation Committee (CPC) can spend money to restore the silo, but it cannot use the money to build a replica silo. Wright stated that the Historical Commission has been discussing going to the CPC in the coming year to analyze the silo’s condition. Weismantel stated that the purpose of the letter is to have someone step forward and take responsibility for the silo. Board member Deb Thomas stated that the issues with the silo are not new ones and it did not make sense to try and build around it.
“I think that it’s something that’s been deferred and delayed longer than it should have at this stage,” said Thomas.
Richardson stated that he shared Thomas’ concerns and that if the silo is restored, it needs to be done quickly. If the silo is demolished, no additional site plan changes presented to the Board are needed.
The Planning Board voted with one abstention to grant both the site plan approval and the shared parking. The shared parking must be approved by the School Committee, and if the School Committee revokes the decision, relief must be acquired for the parking.
To watch the HCAM meeting video, Click Here.















