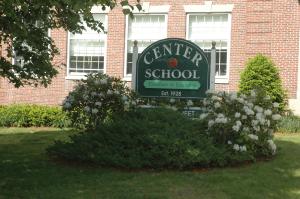
Back in 2007, when the Massachusetts School Building Authority (MSBA) lifted its moratorium and invited schools to submit a “Statement of Interest” in order to qualify for state funds to build new schools, a total of 162 requests were received. Out of those 162 requests, the MSBA narrowed the list to 49 requests which were considered high priority. Center School was selected as one of the 49 highest priorities, qualifying in the obsolete building category.
“Classified as an obsolete building means that Center School is unable to meet the needs of students,” said Superintendent Jack Phelan.
The School Department, in conjunction with the School Committee, is currently working through the MSBA’s comprehensive process in order to qualify for state funds to replace Center School, but Phelan said that as long as they do their due diligence, the money is already there.
According to school district staff, both site and facility constraints impede the educational process at Center School. Beginning with the first floor nurse’s office, a recent tour of the building, conducted by Superintendent Jack Phelan, Center School Principal Jennifer Parson, Project Manager Brian Main and School Committee member Nancy Burdick, highlighted the building’s shortcomings.
The nurse’s office is small and has no separate areas for sick kids. There’s no storage area for medications, no exam room and no privacy.
“Confidentiality is the biggest problem,” said School Nurse Maureen Burns.
There are currently 24 buses that circle the school during morning arrival and afternoon dismissal. Students cannot be outside on the playground when the buses begin to arrive due to safety concerns. There are only 14 parking spaces for 70 professional and support staff, causing teachers to park on the Town Common.
The classroom used to teach music and art is shared, requiring teachers to move tables, chairs and other required equipment to accommodate each subject. There’s no sink, no storage and the 900 square foot room impedes the staff’s ability to teach arts. Under the minimum state guidelines, an art classroom should be 1,150 square feet and a music classroom a minimum of 1,270 square feet.
Math tutoring takes place in a hallway. The computer lab cannot accommodate an entire class and a corner of the lab also houses the health teacher’s desk. There’s no room to add additional computers and the electrical system to support that equipment is antiquated.
Electrical problems are also found in the staff room on the first floor. The room functions as both a workroom and lunch room for 70 staff members and houses the school’s copying and laminating machines. The machines can only be used before and after school, and definitely not at the same time as the coffee machine, or teachers run the risk of blowing a fuse and shorting out the building’s electrical system.
Other areas included on the tour included the lobby, the main office, the cafeteria and the library. The main office is undersized, and provides no privacy for staff to meet with parents and has limited storage. The lobby is very small, and according to Parson, makes security an issue.
“There is no way to effectively greet people,” said Parson.
“And the main entrance is not ADA accessible,” added Main. “Handicap access is through a back door entrance and is not convenient.”
While the boiler was replaced in 2007, Main says the heating system is still an issue since it is hard to regulate temperatures on all three floors. There are rooms where the windows don’t open, rooms where the windows are left open due to over heating, windows without screens and asbestos in the floor tiles in the cafeteria. The school psychologist’s office is in a converted closet outside the cafeteria.
And more importantly, according to Principal Jennifer Parson, is the effect on the educational process. The site and facility constraints of the current building and the crowded classrooms do not allow for small group instruction and learning centers for independent learning, both of which are requirements for how today’s students are taught.
“Small group work space is missing,” said Parson.
To date, a feasibility study has been completed and a new elementary school at Fruit Street has been determined to be the preferred option with a total estimated cost of $35,808,155. The schematic design is being finalized and will be submitted to the MSBA by December. A vote by the MSBA will take place in late January of 2011. The base rate for reimbursement by the MSBA is 43%, but Phelan explained that since Hopkinton’s residents have shown support for the project by approving $385,000 at Town Meeting in 2008 for the feasibility study, that may increase Hopkinton’s reimbursement rate.
“We are trying to come up with the best guess,” said Phelan. “The target is 50 percent.”
With the state providing up to 50% of the total cost of the new school at Fruit Street, residents will be asked to approve funding for the remaining cost. Once the MSBA votes its approval, the town will have 120 days to appropriate funds. This would require a Special Town Meeting sometime in March 2011.
Phelan also explained that there has been a change in how the town would receive its money. In the past, the town was required to borrow the total cost of the building and the reimbursement was paid yearly over the life of the loan. Under new guidelines, Hopkinton will only have to borrow its share of the building cost, estimated at 50% of the total $35,808,155 price tag. The state’s portion is reimbursed up front.
To date since 1998, a total of $1,005,000 has been spent to maintain Center School.
“If not replaced, it’s going to take a lot of money to bring the building up to standards,” said Phelan.
To see the Center School Fact Sheet provided by Project Manager Brian Main, click here
(Michelle Murdock can reached at michelle@hcam.tv or 508-435-7887).
















