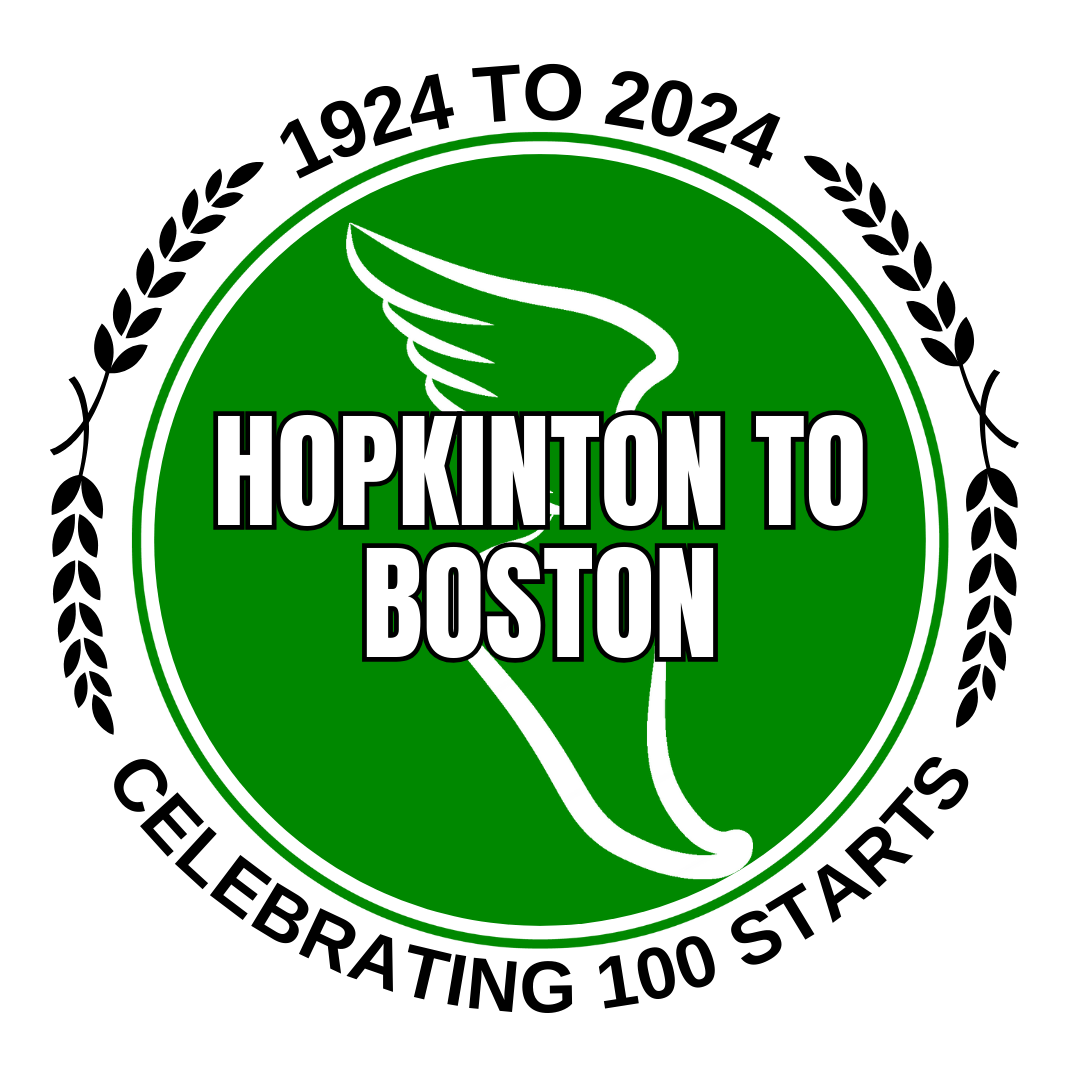
The Planning Board voted 6-1 to approve a Major Project Site Plan for a Dunkin Donuts at 78 West Main Street. Applicant Virginio Sardinha Jr., attorney Michael Healy, architect Manny Tavarez from MJ Tavarez Architects, engineer John Kucich from Bohler Engineering, and traffic expert Jennifer Conley from Conley Associates were present at the meeting.
Based on comments from the Design Review Board, plans for the building and the site changed. The rear light poles have been dropped from 22 feet to 15 feet, and a back shield has been added to some lights to prevent spillover onto other sites. The letters on the building are individually lit and backlit and the awning lights have been removed to lower the light level on the building. Instead, one light was added to the front of the building to even out the lighting. Two lights have also been removed from the back of the building.
Board Member Claire Wright referenced a letter from BETA Group stating that large delivery trucks would not be able to turn onto or off of the site from the Elm Street entrance. Wright wondered how a delivery truck would access and exit the site. Kucich responded by saying that all deliveries would be made in the front of the street and delivery trucks would access the site at West Main Street. Resident Sandy Altamura commented that 22 foot light poles in the front were too tall. Kucich responded by saying that the lighting plan complies with the national industry standard which gives a minimum amount of lighting and a uniformity ratio to comply to.
"The plan is in one-hundred percent compliance with the guidelines as set forth in the town’s by-law,” stated Kucich.
By lowering light poles, Kucich stated there would be brighter lights under the poles, and commented that wattage could be reduced but light poles would have to be added in every ten feet. With 22 foot poles, the amount of poles would be reduced and the lighting would be more uniform across the front of the lot. Altamura also asked for the lumen levels under the poles. Kucich stated that maximum level was 8.5 and the minimum level was .6. Altamura stated that 8.5 was too bright and asked the Board to set a condition where either the light poles were lowered even if more had to be added or the lighting levels were lowered.
Many residents were concerned with the amount of traffic that would be generated on Elm Street. Residents were also concerned that large vehicles would not be able to make turns on Elm Street. An Elm Street resident asked if there would be parking restrictions on Elm Street. Planning Board Chairman Ken Weismantel stated that a condition for the building would be to install no parking signs on West Main and Elm Street.
The Site Plan passed with a vote of 6-1. Conditions for the site include no left turns into or out of the site on West Main Street, lights being turned off within 15 minutes of the business closing and dumpsters being emptied between 8:00-5:00 PM. Deliveries to the site, excluding the food deliveries, will be made bi-weekly between 8:00 AM-6:00 PM and all deliveries will access the site from West Main Street. Along with no parking signs on Elm Street, a sign excluding trailered vehicles will be placed on the corner of High Street and Elm Street.















